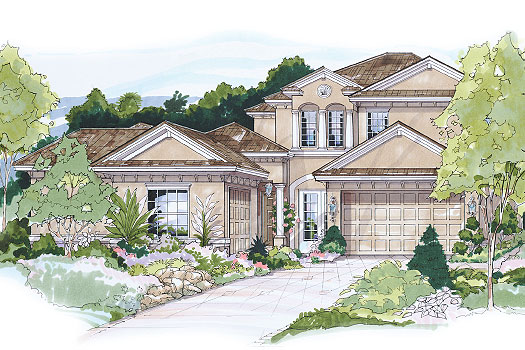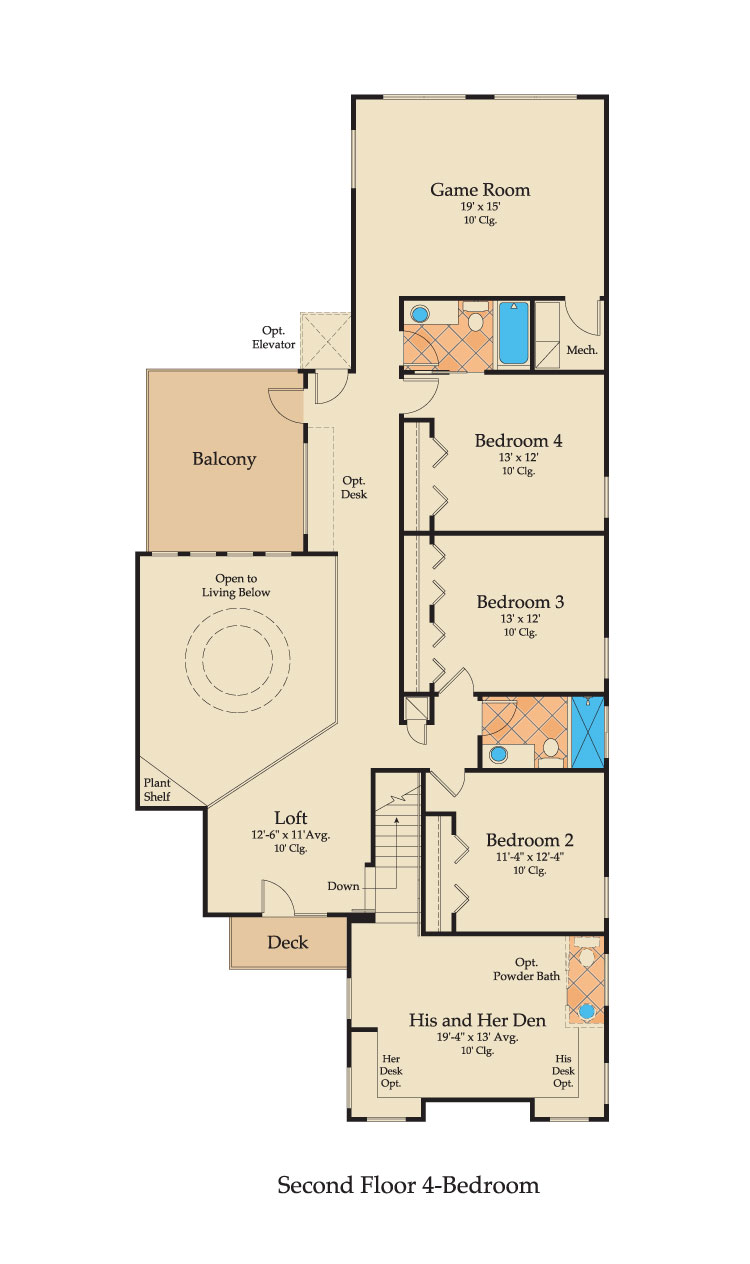3 or 4 Bedroom, 3.5 Bath, Game Room, Den, 3 Car Garage

4,134 Total Sq. Ft. of Living Area
| First Floor Living | 2,360 sq. ft. |
| Second Floor Living | 1,774 sq. ft. |
| Total Living | 4,134 sq. ft. |
| Two-Car Garage | 508 sq. ft. |
| One-Car Garage | 263 sq. ft. |
| Lanai | 352 sq. ft. |
| Entry | 61 sq. ft. |
| Rear Balcony | 168 sq. ft. |
| Front Deck | 36 sq. ft. |
| Total | 5,522 sq. ft. |
Floor plans and elevations are artist’s concepts and subject to change without notice. Dimensions may vary due to construction tolerance. License # CBC1263086.

